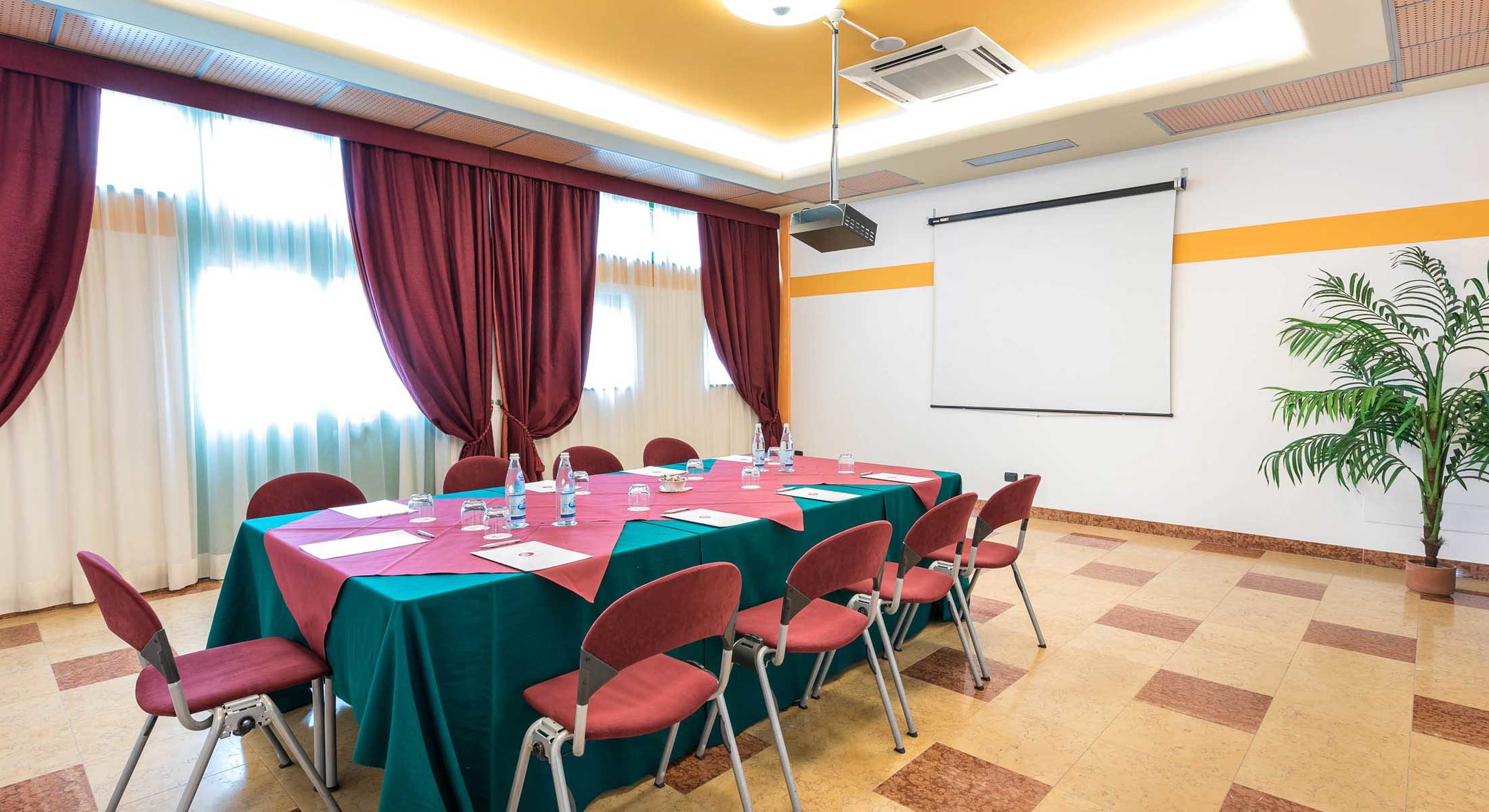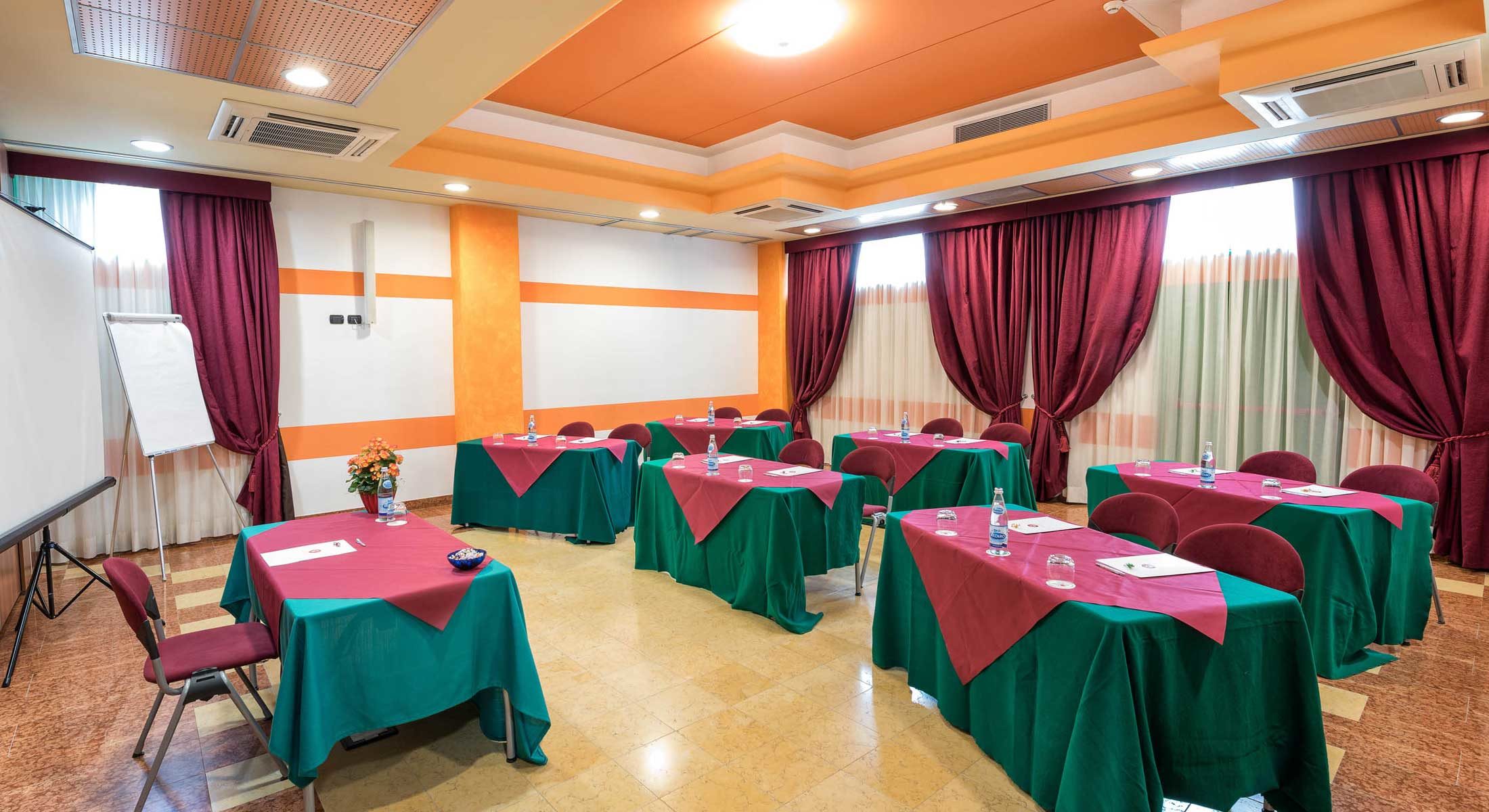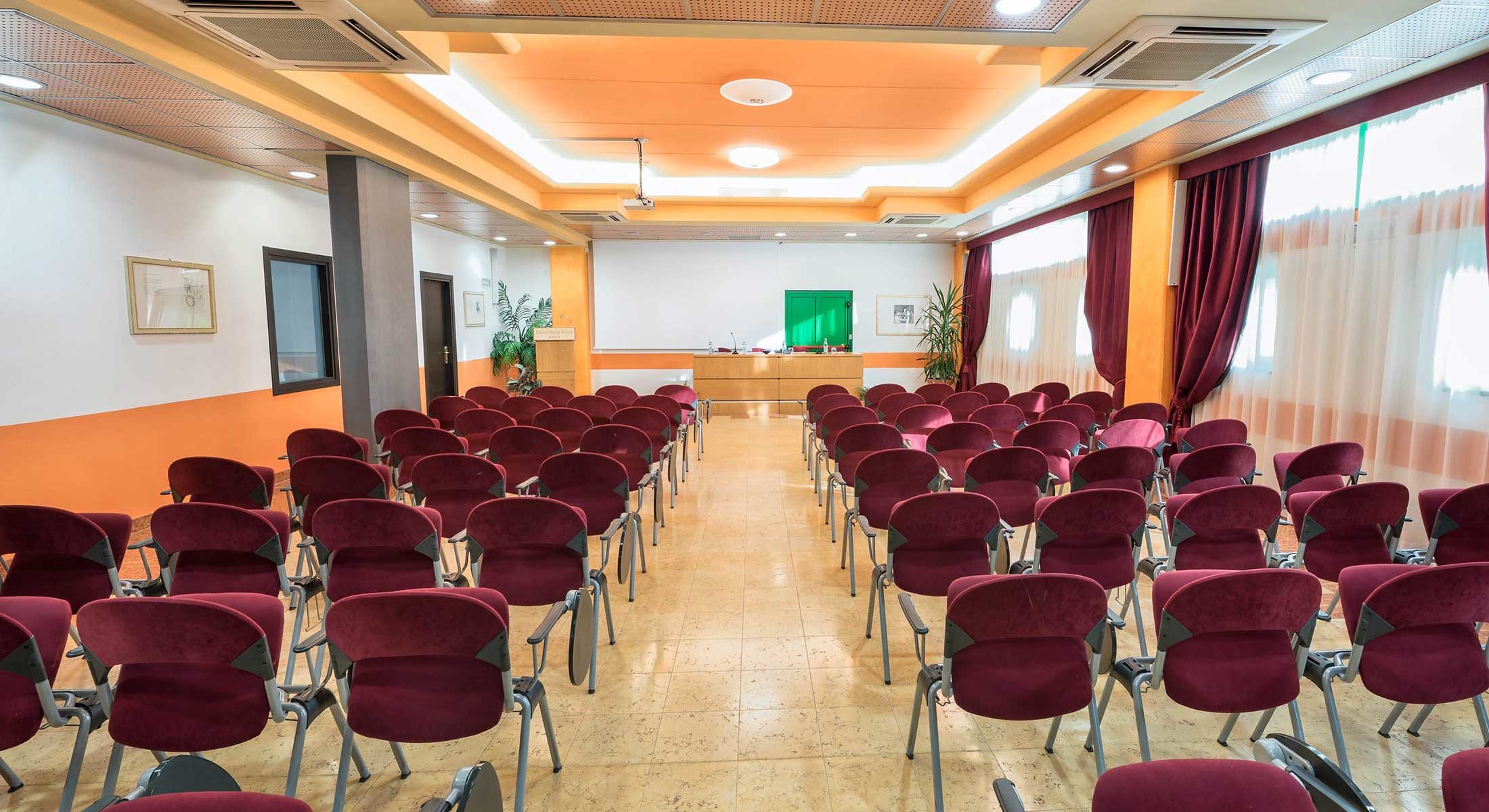Meeting
Large and versatile spaces; technology and practicality; professionalism at your service
From small business meetings to large conferences, from a training course to a practical workshop, from the presentation of a new product to an exhibition of samples, the West Point Airport Hotel is able to host any type of event in its five meeting rooms that are equipped with modern technology and have a capacity of up to 150 people.
The three rooms on the ground floor, with natural light, are all accessible from a large foyer where it is possible to place a reception desk. The two rooms on the first basement floor, which are also modern and functional, receive adequate natural light thanks to the airvents and enjoy complete confidentiality.
For greater flexibility, each room can be prepared according to the number of places required. Our staff is also ready to offer support during and after events and conferences




